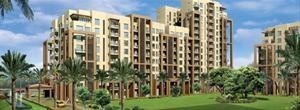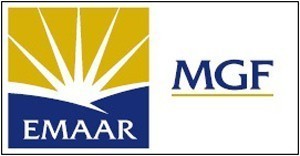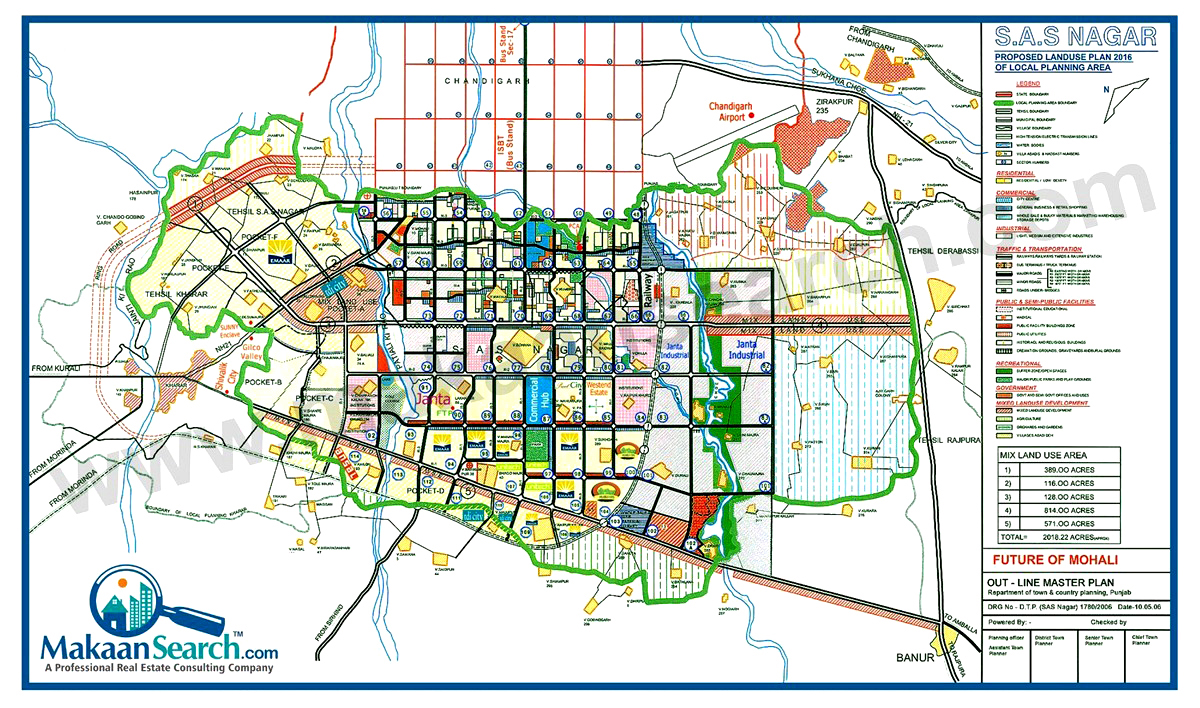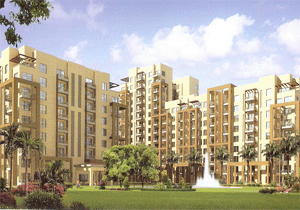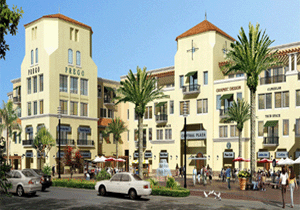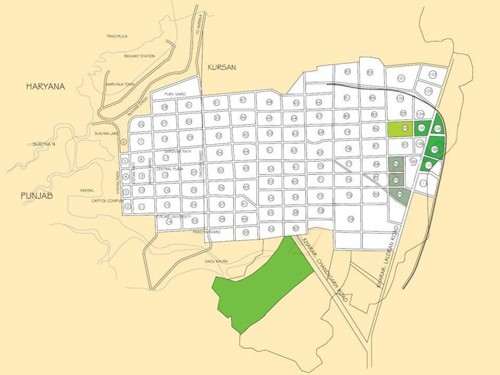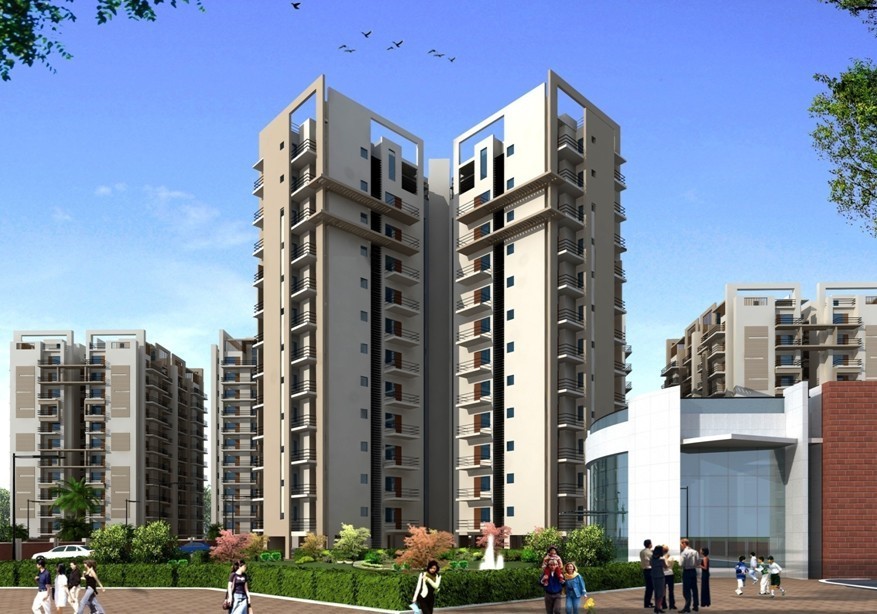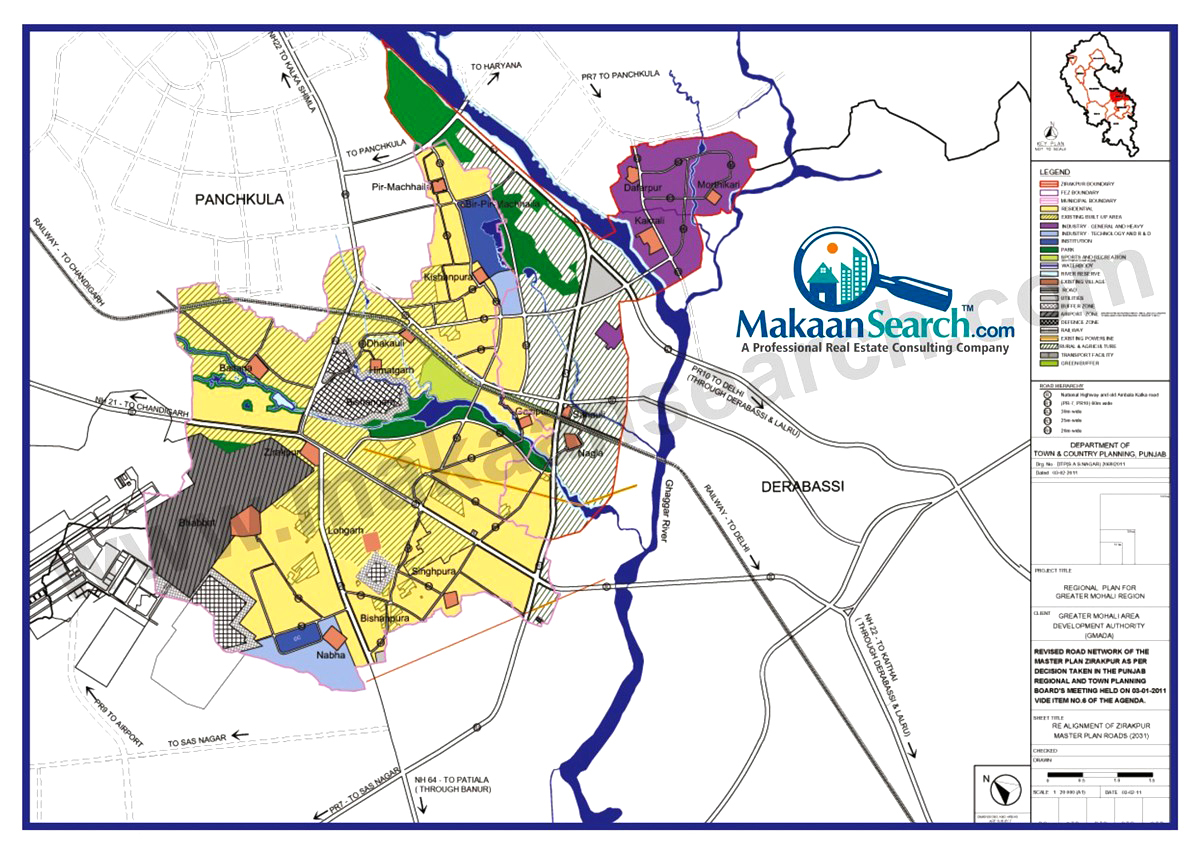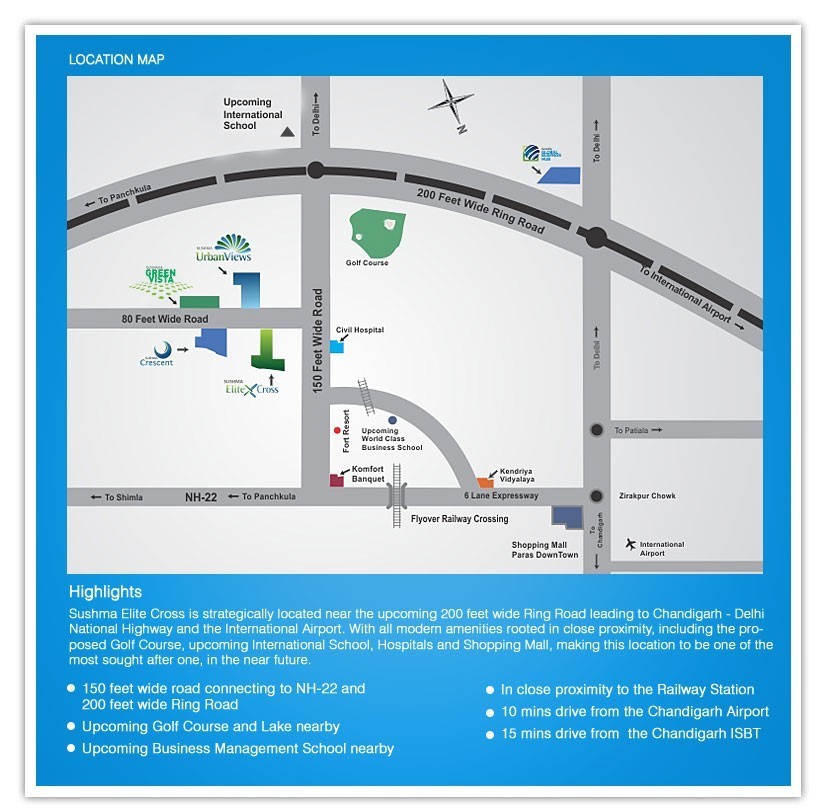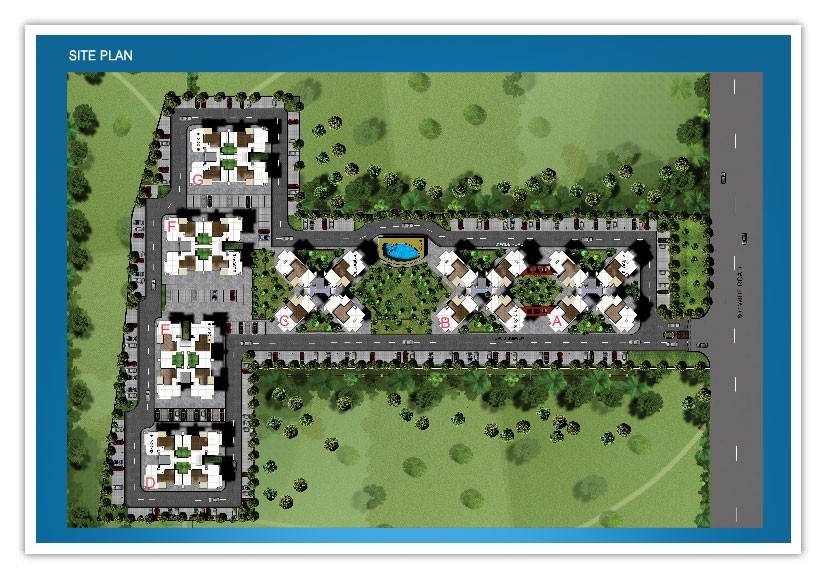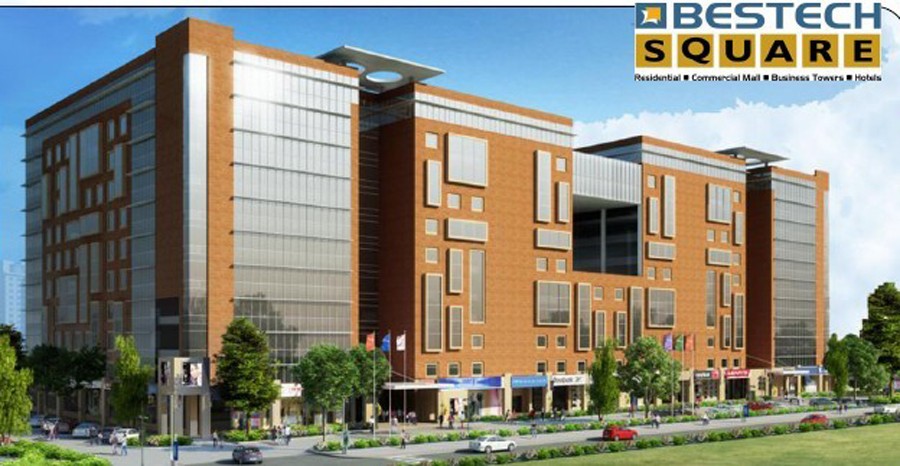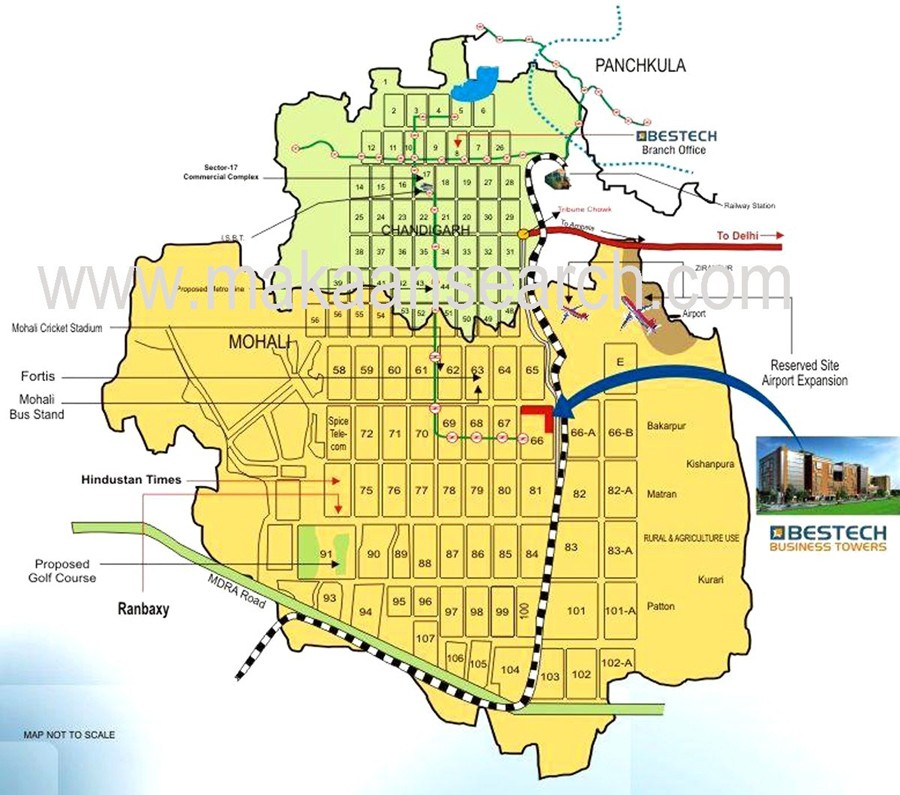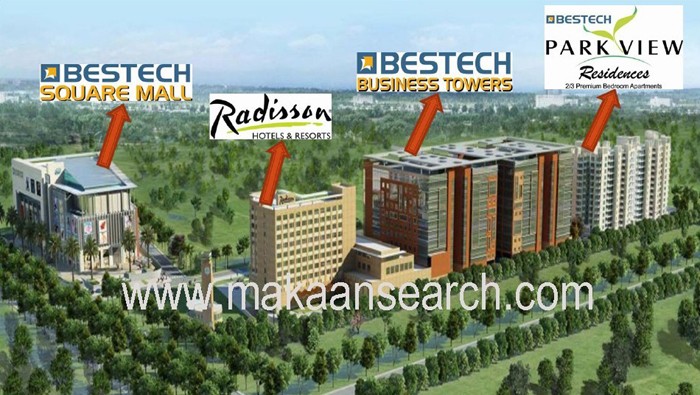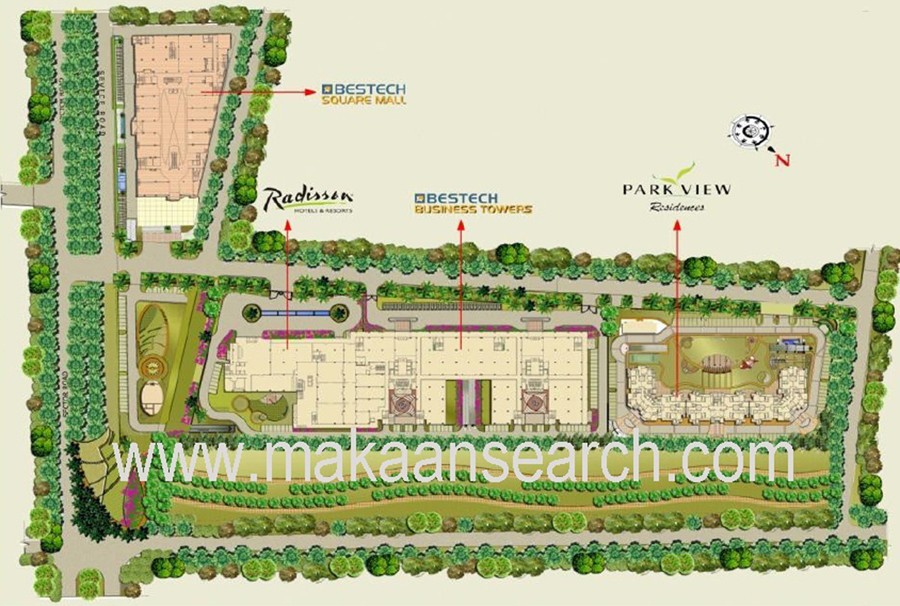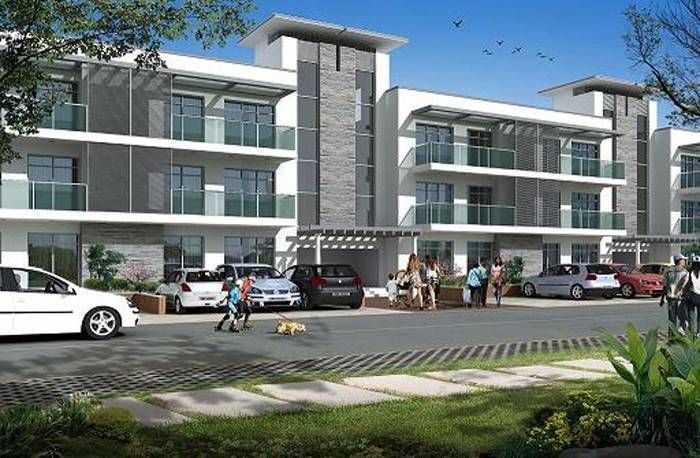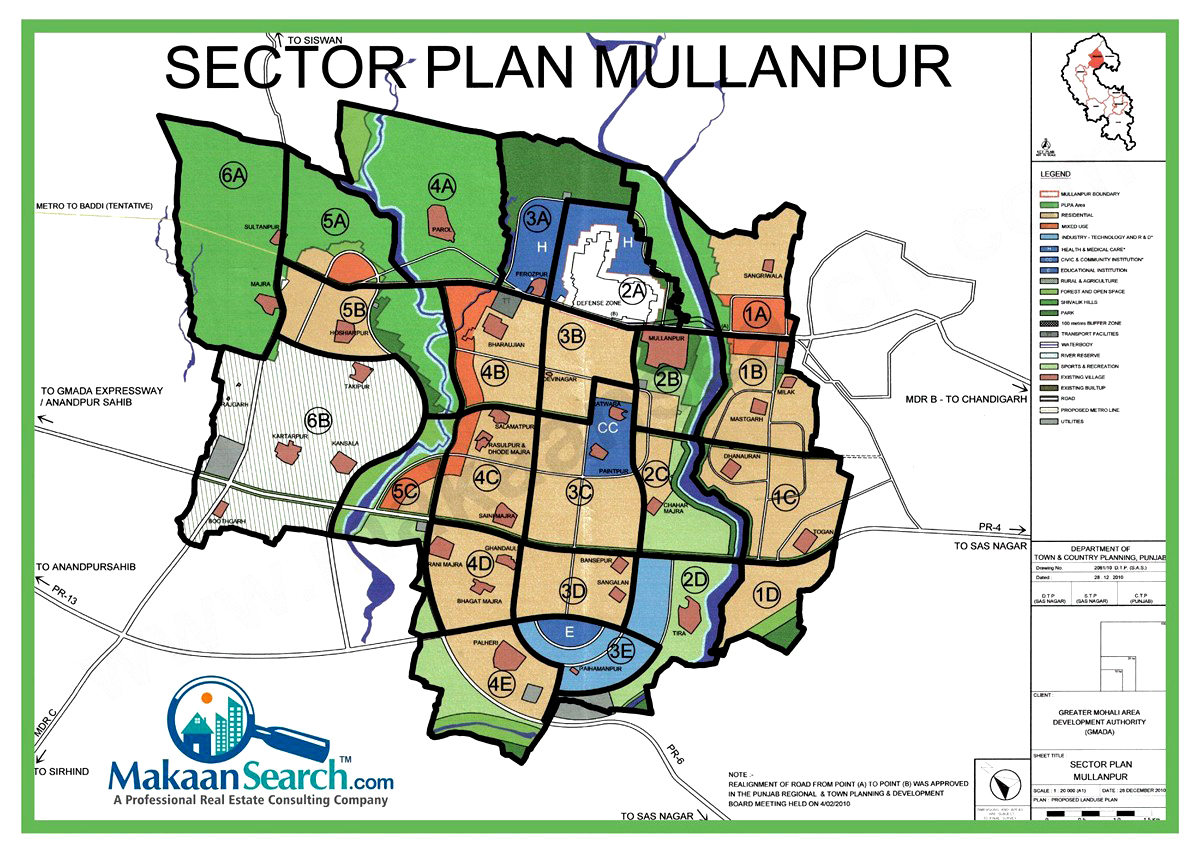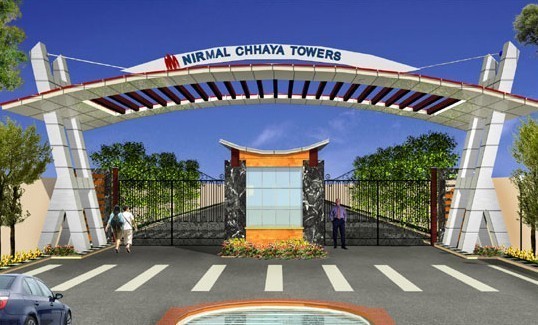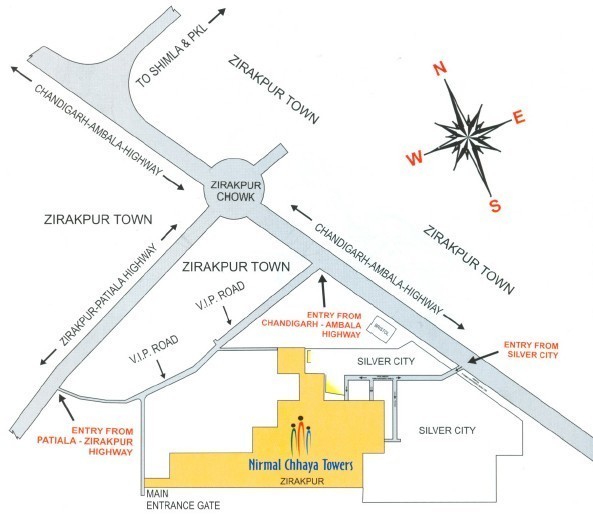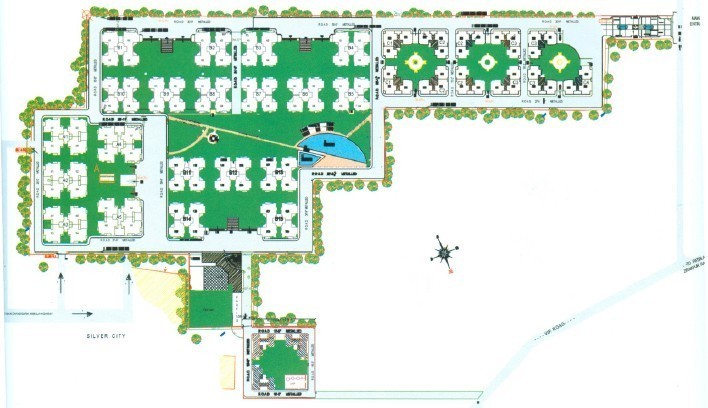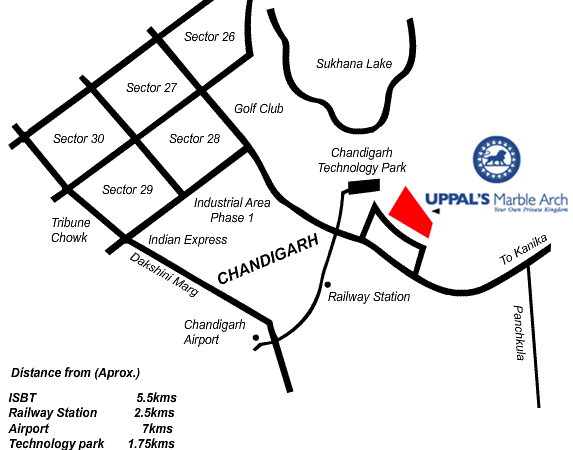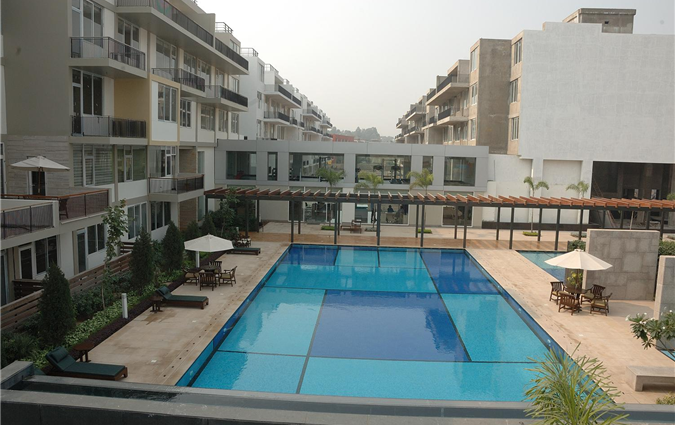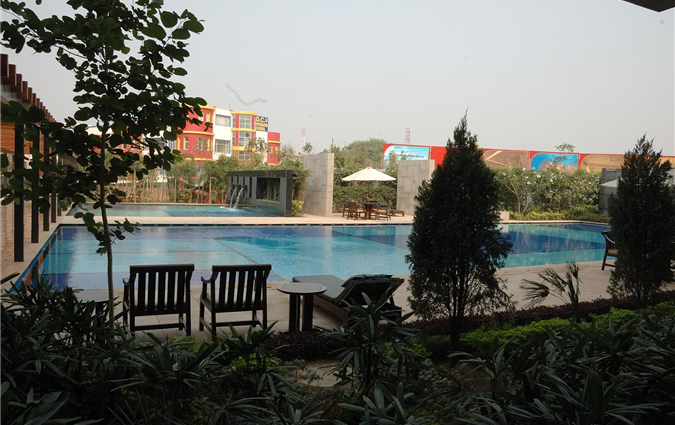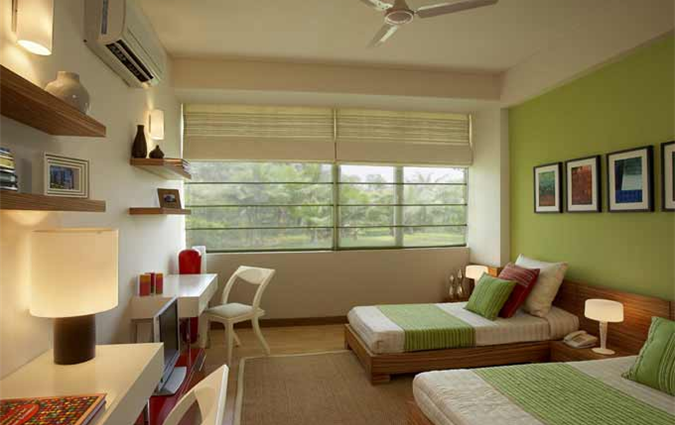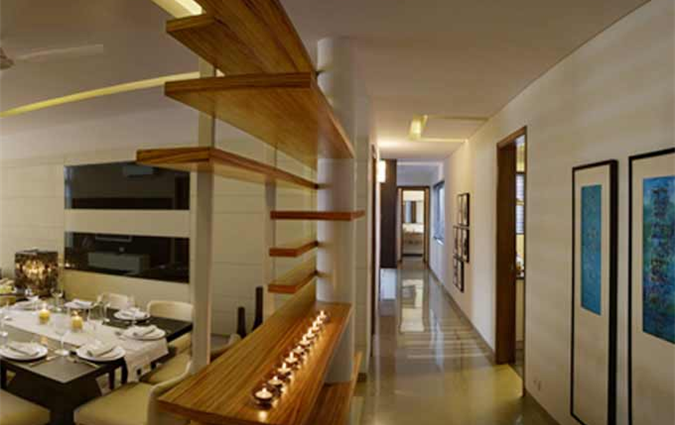Overview
The Uppal Group is a professionally managed Company well known for its quality and construction in real estate development and scheduled completion deadlines.
Uppal Group, headed by Shri Bushan Kumar Uppal, Chairman and Shri Manish Uppal, Managing Director, made a very humble beginning as a developer of residential buildings in New Delhi. In the last two and a half decades of building Super Luxury Residential Apartments, Office Complexes, IT & IT enabled facilities, Multi Storey Apartrment Complexes, 5 Star Hotels, the Uppal's name has become synonymous with quality.
Municipal Corporation Chandigarh conducted an auction for residential plot near newly set up Rajiv Gandhi Chandigarh Technology Park in Manimajra, Chandigarh, for residential project. The Company was a successful bidder in the auction and was awarded the bid for residential plot measuring 5.394 acres against consideration of Rs. 108.01 Crores.
The project comprises construction of 168 Super Luxury Apartments spread over a floor area of about 4,00,000 Sq.Ft. having a super quality construction with all the Imported Marble flooring, Imported Wall Tiles, Imported Wooden Flooring, Modular Kitchen with hub & chimney, all electrical fittings include Geysers, Fans, Exhaust Fans, etc. The flats will be ready to move in flats with complete wood work, all electric fittings, and 100% air-conditioning.
Superb location, Quality construction and the goodwill of the Uppals made the project a big success.
A well crafted work of
British Style Architecture, Uppal’s Marble Arch is spread over an area of 5.39 acres and houses 168 Luxury Apartments. Distinguished and Calm, the project is based in the heart of India’s most welcoming Metropolis, Chandigarh.
The project reflects exquisite workmanship and attention to detail with features like:
- 100% Power Backup
- Swimming Pool
- Gymnasium
- Health Club
- Private Jacuzzis
- A Crèche
- 24-hour Ambulance Service
- Wireless Connectivity and Retail Outlets
Sizes Available:
3BHK - 2050 SqFt | 2300 SqFt | 2325 SqFt
4BHK - 2450 SqFt | 2650 SqFt
The apartments are
READY TO MOVE-IN and fitted with imported marble and Wooden Flooring, Modular Kitchen with Hob and Chimney, high-quality electrical fittings and stainless steel pipelines for water to prevent corrosion of the pipes.
| Internal | Seasoned Hardwood frames with Teak veneered polished |
| Entrance Door External Door & Windows | Teak Veneered & Polished Shutter |
| | Aluminum/U.PVC |
| Hardware | Stainless Steel/Aluminum |
|
| |
Toilets (Except
Servant Toilet) |
| Walls | Imported Ceramic Tiles till ceiling height |
| Floor | Granite/Imported Marble. |
| Counter | Granite/Imported Marble Counters. |
| Fittings/Fixtures | European Gaucets, WCs & Wash basins Jacuzzi in Master bathroom, Shower cubicles in other bathrooms |
|
| |
| Servant Room |
| Floor | Terrazzo/Ceramic Tiles |
| Walls | OBD |
| Ceiling | OBD |
|
| |
| Doors Shutters |
| Internal | Seasoned Hardwood frames with Teak veneered polished |
Entrance Door
External Door & Windows | Teak Veneered & Polished Shutter |
| | Aluminum/U.PVC |
| Hardware | Stainless Steel/Aluminum |
|
| |
Electrical &
Electrical Fittings |
| Copper Electrical wiring throughout in concealed conduit. |
| Power point TV & Phone Sockets with protective MCBs, Modular switches. |
Fans in all the bedrooms, Living, Dinning & Kitchen Fancy light fittings
(including 2 chandeliers in the Living/Dining) & Tube light fittings 35
liters Geysers in the bathrooms & 15 liters Geyser in Kitchen. |
|
