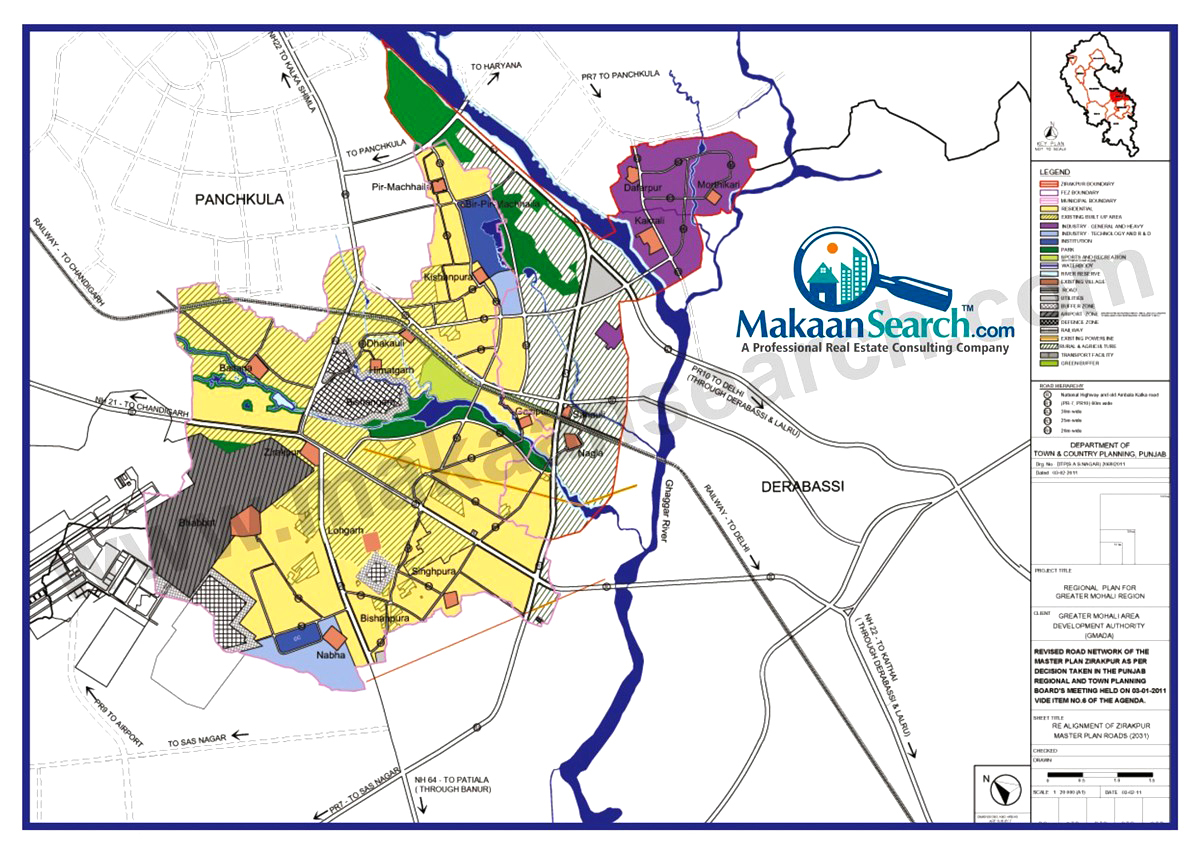| ROYALE EMPIRE'S BALAJI TOWERS, PEER MUSHALLA, ZIRAKPUR | |||||||||||||||||||||||||||||||||
| |||||||||||||||||||||||||||||||||
At Makaan Search we guide and assist the buyers and sellers in any transaction for buying / selling of residential and commercial properties in the vicinity of Zirakpur, Panchkula, Chandigarh, Mohali, Kharar, Greater Mohali, Mullanpur, Kansal, Peer Muchhalla (Peer Muchalla, Peer Mushalla, Peermuchalla, Peermushalla, Peermuchhalla), VIP Road Zirakpur, Delhi (NCR), Gurgaon etc. We believe in providing the committed and valuable services to the clients.
http://wwww.makaansearch.com
-
▼
2011
(28)
-
▼
May
(12)
- Emaar MGF Flats in Mohali (near Chandigarh) Emaar ...
- Emaar MGF Plots in Mohali (near Chandigarh)
- Sushma's Elite Cross Zirakpur, only 360 degree fla...
- ANSALS API GOLF LINKS Plots in Sector 116, Mohali
- Bestech Square (Flats, Office Spaces, Commercial S...
- Omaxe Cassia Floors Mullanpur Chandigarh Extension...
- Nirmal Chhaya Towers VIP Road Zirakpur (Ready to M...
- Uppal's Marble Arch Manimajra Chandigarh - Ready ...
- Royale Empire Peer Muchhalla Zirakpur (adjacent Se...
- Vishranti City Zirakpur (on Chandigarh Ambala High...
- Royale Empire's Balaji Towers. Premium Flats in Zi...
- Sushma Elite Cross Zirakpur, only 360 degree flats...
-
▼
May
(12)
Friday, May 20, 2011
Royale Empire's Balaji Towers. Premium Flats in Zirakpur near Sector 20 Panchkula 3BHK @ just 40 Lacs
Subscribe to:
Post Comments (Atom)







This is awesome post which increase my knowledge with such a rich information.
ReplyDeleteHotel Mohali
sushma 3bhk elite cross Buy, Sell best residential & commercial properties on Proplogic. A one stop destination for all kinds of real estate property in India you needs.
ReplyDeleteVisit Now - https://proplogic.com/